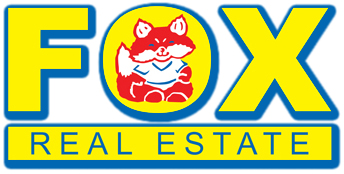|
Exquisite, Burns Klemm Custom Home Builder's Bayfront Oasis on Prestigious West Shore Drive - Welcome to your waterfront sanctuary, where luxury meets tranquility on the esteemed West Shore Drive. This breathtaking new construction stands as a testament to opulence, offering unparalleled comfort and style against the backdrop of panoramic water views. Key Features: 7 Bedrooms, 6 Full Baths: Designed to accommodate both family and guests in lavish comfort. Gourmet Kitchen: A culinary haven featuring a central island with additional seating, adorned with Quartz countertops and equipped with top-of-the-line Wolf and SubZero appliances. Spectacular Great Room: A focal point of elegance and relaxation, offering sweeping views of the water and breathtaking sunsets. Private Swimming Pool: An oasis of serenity, perfect for leisurely afternoons or lively gatherings. Elevator Access: Effortlessly traverse multiple levels, including the garage and bonus room, ensuring convenience for all. Bonus Room with Direct Access: Ideal for entertainment or relaxation, seamlessly integrated into the main house. Two Spacious Family Rooms: Enhanced by gas fireplaces, offering cozy retreats for intimate gatherings. Riparian Grant & Dock: Enjoy the privilege of deep water access with no lease fees, complemented by a dock featuring two boat lifts for ultimate convenience. Manicured Grounds: Delight in meticulously landscaped surroundings, enhanced by a sprinkler system for effortless maintenance. Two-Car Garage & Off-Street Parking: Accommodate vehicles with ease, with additional off-street parking for six cars. Customization Opportunity: As construction begins, seize the chance to tailor this masterpiece to your unique preferences, from selecting colors to upgrading features. Indulge in Luxury Living: This residence epitomizes coastal elegance, offering a lifestyle of unparalleled comfort and sophistication. Whether relishing quiet moments by the pool's water's edge or entertaining guests in style, every detail of this home speaks to the art of fine living. Seize the Opportunity: Embrace the rare opportunity to craft your dream home from inception to completion. With the ability to personalize finishes and amenities, make this waterfront retreat a true reflection of your desires and aspirations. Envision your coastal paradise. Welcome home to West Shore Drive.
Property Type(s):
Single Family
| Last Updated | 3/19/2024 | Year Built | 2024 |
|---|---|---|---|
| Garage Spaces | 3.0 | County | Atlantic |
Additional Details
| AIR | Ceiling Fan(s), Central Air |
|---|---|
| AIR CONDITIONING | Yes |
| APPLIANCES | Dishwasher, Disposal, Dryer, Gas Cooktop, Microwave, Refrigerator, Washer |
| BASEMENT | Crawl Space |
| CONSTRUCTION | Stone, Vinyl Siding |
| EXTERIOR | Boat Slip |
| GARAGE | Attached Garage, Yes |
| HEAT | Forced Air, Natural Gas, Zoned |
| INTERIOR | Bar, Cathedral Ceiling(s), Eat-in Kitchen, Elevator, Kitchen Island, Pantry, Walk-In Closet(s) |
| LOT | 0 |
| LOT DIMENSIONS | Irr 43' X 215' |
| PARKING | Concrete, Garage Door Opener, Attached |
| POOL DESCRIPTION | In Ground |
| SEWER | Public Sewer |
| STORIES | 3 |
| STYLE | 3 Story |
| TAXES | 1 |
| WATER | Public |
Location
Contact us about this Property
| / | |
| We respect your online privacy and will never spam you. By submitting this form with your telephone number you are consenting for Gary Jessel to contact you even if your name is on a Federal or State "Do not call List". | |
Listed with KELLER WILLIAMS REALTY ATLANTIC SHORE-BRIGANTINE
Properties marked with the Broker Reciprocity icon are provided courtesy of the South Jersey Shore Regional MLS Broker Reciprocity Database.
Real estate listings held by brokerage firms other than Fox Real Estate are marked with the Broker ReciprocitySM logo or the Broker ReciprocitySM thumbnail logo (a little black house) and detailed information about them includes the name of the listing brokers.
Information Deemed Reliable But Not Guaranteed. © 2024 South Jersey Shore Regional Multiple Listing Service. All rights reserved.
This IDX solution is (c) Diverse Solutions 2024.


