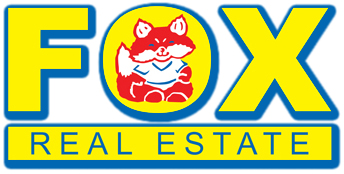|
GET READY...this is Ocean City's SUPER RARE FIND - a spectacular MUST HAVE classic masterpiece with a SPA-LIKE OUTDOOR LIVING OASIS awaiting you like no other! This chic & sophisticated custom-built home is a ONE-OF-A-KIND & simply HAS IT ALL! Professionally designed by Allison Valtri Interiors, dream home features 3,325 sq ft of lavish living spaces boasting the finest finishes for the most discriminating buyers; five generous-sized bedrooms (6 beds/sleeps 12), 3.5 beautiful tiled baths; 3 outdoor covered decks; & over 2,700 sq ft of expansive outdoor high-quality living/entrainment spaces. Gourmet Chef's kitchen is adorned w/custom cabinetry; Subzero paneled fridge/freezer columns & Subzero beverage bar; Waterstone faucets; microwave drawer; Bosch dishwasher; Lacanche French Gas Range w/double oven (gas & convection); Quartzite countertops w/custom tile backsplash & pot filler; custom built-in coffee & breakfast bars; a striking 10ft solid walnut top center island; elegant dining area w/window surround & wood shutters; & large walk-in food pantry. Stunning carpentry in dining & living rooms includes custom wainscoting, coffered ceilings, hardwood floors; built-in wine/liquor bar; gas fireplace w/large custom mantel; entertainment built-ins w/HD Curve Smart TV, & Sonos system & elegantly appointed powder room. Master Suite features small home office foyer, vaulted ceilings, his & her walk-in closets, & outdoor covered deck overlooking the backyard. The master bath is simply beautiful featuring spa shower; polished nickel fixtures; extra-long double vanity w/quartz counter; & floor-to-ceiling custom cabinetry provides tons of storage w/his & hers concealed laundry hampers. Jr Master Suite has vaulted ceilings, lots of windows, gorgeous tiled shower. 3rd & 4th bedrooms have custom built-ins, large walk-in closet & share full bath. 2nd floor includes large furnished outdoor covered deck & large laundry room w/washer, dryer, sink, storage & utility closet. 3rd floor includes 5th bedroom sleeping area complete w/two built-in beds, double closets & huge double student home office w/lighthouse cupola, plus 4 attic cubbies for tons of storage. Step out back & discover a fully fenced-in & jaw dropping open-air living space, appointed w/exclusive Cream Cappadocia Travertine & mature tall evergreens providing unmatched peace, tranquility & privacy. Your sprawling outdoor living life is wired for surround sound & nighttime lighting & comes complete w/SALTWATER SWIMMING POOL; large chaise lounge area; 6-8-person HOT TUB w/relaxing massage, lights & waterfall features; retractable awning over huge outdoor LIVING ROOM AREA w/TV, linear fireplace & optional wood burning Solo stove -perfect for brisk fall/winter nights. Alfresco dining is like no other - it features huge 14-ft counter DINING/OUTDOOR BAR w/built-in circular FIRE PIT, designed to seat 12-14 people & includes Quartzite leathered finished countertops. Adjacent 12-ft KITCHEN is BBQer's dream & fully equipped w/Weber Natural Gas Grill; Extra Large Big Green Egg; fridge; sink & plenty of storage. This landscaped haven also includes a newly grass sodded side yard & huge cedar raised box ORGANIC GARDEN; removable pool shed to store surf boards, bikes, beach gear/patio equipment; attached garage w/custom built closets & storage areas; private driveway area to support larger celebration parties & much more! You will absolutely fall in love w/the quiet privacy coupled w/HIGH-QUALITY OF LIFE living experience that is simply not offered w/any other homes on the island. And of course its always about LOCATION-LOCATION-LOCATION - your new beach house is ideally situated on a peacefully tree-lined residential street in highly desirable Gardens bayside area neighborhood, just around the corner from the open bay, breathtaking sunsets, steps to the Yacht Club, all the watersport activities the island offers & short walk to the 1st St Beach & OC Boardwalk. Come See It Now - Make it YOURS today!
Property Type(s):
Single Family
| Last Updated | 3/7/2024 | Year Built | 0 |
|---|---|---|---|
| Garage Spaces | 3.0 | County | Cape May |
Additional Details
| AIR | Ceiling Fan(s), Central Air |
|---|---|
| AIR CONDITIONING | Yes |
| APPLIANCES | Dishwasher, Disposal, Dryer, Electric Cooktop, Gas Cooktop, Microwave, Refrigerator, Washer |
| BASEMENT | Crawl Space |
| CONSTRUCTION | Stone, Vinyl Siding |
| GARAGE | Attached Garage, Yes |
| HEAT | Forced Air, Natural Gas, Zoned |
| INTERIOR | Bar, Cathedral Ceiling(s), Eat-in Kitchen, Kitchen Island, Pantry, Walk-In Closet(s) |
| LOT | 0 |
| LOT DIMENSIONS | 60x100 |
| PARKING | Attached |
| POOL DESCRIPTION | In Ground |
| SEWER | Public Sewer |
| STORIES | 3 |
| STYLE | 3 Story |
| TAXES | 9724 |
| WATER | Public |
Location
Contact us about this Property
| / | |
| We respect your online privacy and will never spam you. By submitting this form with your telephone number you are consenting for Gary Jessel to contact you even if your name is on a Federal or State "Do not call List". | |
Listed with Keller Williams Realty Jersey Shore-Ocean City
Properties marked with the Broker Reciprocity icon are provided courtesy of the South Jersey Shore Regional MLS Broker Reciprocity Database.
Real estate listings held by brokerage firms other than Fox Real Estate are marked with the Broker ReciprocitySM logo or the Broker ReciprocitySM thumbnail logo (a little black house) and detailed information about them includes the name of the listing brokers.
Information Deemed Reliable But Not Guaranteed. © 2024 South Jersey Shore Regional Multiple Listing Service. All rights reserved.
This IDX solution is (c) Diverse Solutions 2024.


