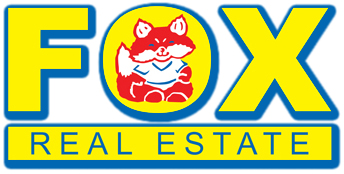|
Immerse yourself in luxury with this breathtaking custom-built home in Ocean City's exclusive eastside Gardens neighborhood, located just steps from the beach. From the moment you enter this one-of-a-kind home, you are immediately surrounded by the finest finishes. As you enter the first floor you are immediately welcomed by a beautiful entryway and foyer which lead to a dramatic custom staircase and double-height ceilings boasting rich wooden wall trim accents. As you continue on the first floor you will find two large bedrooms appointed with a full bathroom. On the opposite end of the home the is a remarkable family room which stretches across the back of the home, appointed with double TVs, a full built in bar area, beautiful full bathroom and deck access leading to the wonderful outdoor space and pool area, perfect for entertaining. The second floor is truly magnificent with double height cathedral ceilings, throughout the living room, gourmet chef's kitchen and dining area. which is also accented by plenty of windows allowing warm natural light and highlighting the ocean views. The second floor also offers the primary suite, an additional jr en-suite bedroom, hall powder room and laundry room. The third floor is appointed with the 5th and 6th bedrooms which share a large jack and jill bathroom. Throughout the entire home you will take note of the elevator which accesses all levels, rich knotty pine hardwood floors and beautiful craftsmanship. The outside of this home is just as remarkable as the interior with several large decks, a private courtyard feeling back yard on this oversized 80 x 80 lot and a wonderful pool area.
Property Type(s):
Single Family
| Last Updated | 10/7/2024 | Year Built | 2007 |
|---|---|---|---|
| Garage Spaces | 3.0 | County | Cape May |
Price History
| Prior to Oct 7, '24 | $5,499,000 |
|---|---|
| Oct 7, '24 - Today | $4,999,000 |
Additional Details
| AIR | Ceiling Fan(s), Central Air |
|---|---|
| AIR CONDITIONING | Yes |
| APPLIANCES | Dishwasher, Disposal, Dryer, Gas Cooktop, Microwave, Refrigerator, Washer |
| BASEMENT | Crawl Space |
| CONSTRUCTION | Stone, Vinyl Siding |
| GARAGE | Attached Garage, Yes |
| HEAT | Forced Air, Natural Gas, Zoned |
| INTERIOR | Bar, Cathedral Ceiling(s), Elevator, Kitchen Island, Walk-In Closet(s) |
| LOT | 0 |
| LOT DIMENSIONS | 80x80 |
| PARKING | Concrete, Garage Door Opener, Driveway, Attached |
| POOL DESCRIPTION | In Ground |
| SEWER | Public Sewer |
| STORIES | 3 |
| STYLE | 3 Story |
| TAXES | 25171 |
| WATER | Public |
Location
Contact us about this Property
| / | |
| We respect your online privacy and will never spam you. By submitting this form with your telephone number you are consenting for Gary Jessel to contact you even if your name is on a Federal or State "Do not call List". | |
Listed with BHHS FOX and ROACH-West Ave OC
Properties marked with the Broker Reciprocity icon are provided courtesy of the South Jersey Shore Regional MLS Broker Reciprocity Database.
Real estate listings held by brokerage firms other than Fox Real Estate are marked with the Broker ReciprocitySM logo or the Broker ReciprocitySM thumbnail logo (a little black house) and detailed information about them includes the name of the listing brokers.
Information Deemed Reliable But Not Guaranteed. © 2024 South Jersey Shore Regional Multiple Listing Service. All rights reserved.
This IDX solution is (c) Diverse Solutions 2024.


