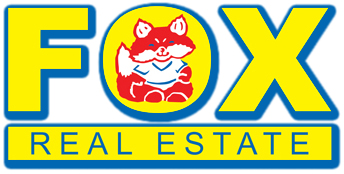|
Step into your waterfront oasis nestled in Ocean City's tranquil Glencove lagoon, within the serene bayside neighborhood of Walton Place. This 2019 new construction on a raised lot is an entertainer's delight, boasting a sun-drenched great room with its seamless flow between the kitchen, dining, and living areas. The kitchen is adorned with quartz countertops, a large center island, stainless-steel appliances, and a chic tile backsplash. The dining and living room areas are open offering tremendous space and sweeping bay views, ideal for gatherings and relaxation. Step outside the living room to the 1st floor back deck and enjoy the bay vibes that encompass you. Ascend to the second floor and discover an expansive Master suite, featuring a generously sized bedroom, an upgraded ensuite bath with a double vanity, and tiled shower. A cozy den with a gas fireplace and a large covered deck accessible by sliders in both the den and sleeping area provide the perfect setting for enjoying your morning coffee. Two additional comfortable bedrooms, one offering bay views and the other bunk beds for accommodating guests, complete this floor. On the third floor, you'll find the second Master Suite. With its majestic bedroom, ensuite bath boasting a dual vanity, and an enormous deck offering breathtaking views of the open bay and Atlantic City skyline, this level epitomizes luxury waterfront living. Another bedroom with an ensuite bath (3 total ensuites), along with bay views from this bunk room, ensure every guest enjoys comfort and tranquility. All three floors have elevator access. The multi-purpose garage, cleverly designed to maximize space, offers endless possibilities. With a 2-car stacked driveway and additional parking options, including space for 4 off-street vehicles, convenience is key. The versatile garage features a second overhead door on the bay side, providing access to the enormous back deck/patio area and your baylife toys on the 37' dock. Conveniently located within walking distance of local shops, downtown eateries, and Asbury Ave. shopping, this home combines creative design, spaciousness, elegant decor, charming scenery, and a central location to fulfill your waterfront living dreams. Don't miss your chance to experience the epitome of coastal living - come check it out!!
Property Type(s):
Single Family
| Last Updated | 9/11/2024 | Year Built | 2019 |
|---|---|---|---|
| Garage Spaces | 3.0 | County | Cape May |
Additional Details
| AIR | Ceiling Fan(s), Central Air |
|---|---|
| AIR CONDITIONING | Yes |
| APPLIANCES | Dishwasher, Disposal, Dryer, Gas Cooktop, Microwave, Refrigerator, Washer |
| CONSTRUCTION | Vinyl Siding |
| EXTERIOR | Boat Slip |
| GARAGE | Attached Garage, Yes |
| HEAT | Forced Air, Natural Gas, Zoned |
| INTERIOR | Cathedral Ceiling(s), Eat-in Kitchen, Elevator, Walk-In Closet(s) |
| LOT | 0 |
| LOT DESCRIPTION | Cul-De-Sac |
| LOT DIMENSIONS | 37 x 78 |
| PARKING | Concrete, Garage Door Opener, Driveway, Attached |
| SEWER | Public Sewer |
| STYLE | Contemporary |
| TAXES | 14245 |
| WATER | Public |
Location
Contact us about this Property
| / | |
| We respect your online privacy and will never spam you. By submitting this form with your telephone number you are consenting for Gary Jessel to contact you even if your name is on a Federal or State "Do not call List". | |
Listed with GOLDCOAST SOTHEBY'S INTERNATIONAL REALTY
Properties marked with the Broker Reciprocity icon are provided courtesy of the South Jersey Shore Regional MLS Broker Reciprocity Database.
Real estate listings held by brokerage firms other than Fox Real Estate are marked with the Broker ReciprocitySM logo or the Broker ReciprocitySM thumbnail logo (a little black house) and detailed information about them includes the name of the listing brokers.
Information Deemed Reliable But Not Guaranteed. © 2024 South Jersey Shore Regional Multiple Listing Service. All rights reserved.
This IDX solution is (c) Diverse Solutions 2024.


