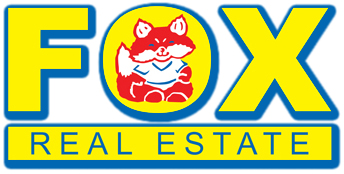|
Exciting opportunity for your family to enjoy all the fun and excitement of the summer of 2024 in this fabulous custom-built home, perfect for both second homeowners and full-time residents. This home, designed for the current owner's family, features a unique floor plan, striking architectural front elevations, and a seamless flow ideal for a casual Ocean City shore lifestyle. As you approach, the manicured landscaping, great design, and oversized windows create an inviting atmosphere full of light and energy. The open floor plan combines the family room, kitchen, dining area, and den/reading room, providing an incredible space for the whole family to be together and entertain seamlessly. The living room features a gas fireplace and connects beautifully with the dining area, den, and kitchen, all leading to a large outdoor covered rear deck and private yard. The upgraded kitchen boasts custom cabinetry, ample counter space, a center island, a subzero refrigerator, an upgraded appliance package, and 42-inch cabinetry, all open to the first-floor living space, creating a fabulous environment for the entire family. Off the first-floor living space, the expansive primary bedroom offers ample closet space, lots of square footage, a tray ceiling, bonus closets, and a stunning bathroom with a walk-in shower. The second floor includes two additional bedrooms with two full bathrooms, one of which is an en suite that can serve as a second primary bedroom. There's also a den area on the second floor that can flex into an extra sleeping area, office space, playroom, or quiet den. The large fiberglass deck with south-western exposures is perfect for enjoying the view. The home is handicap accessible with a wheelchair ramp through the garage, a stairlift chair to the second floor, and an accessible first-floor bathroom. This meticulously maintained home features a low-maintenance exterior, an oversized garage, a large brick paver driveway, newer HVAC, a sheetrock garage, plenty of storage, a Trex-style deck, and a fenced yard, perfect for the Jersey Shore lifes. Open House is scheduled for July 7th. Please call for details or to schedule a private showing.
Property Type(s):
Single Family
| Last Updated | 7/29/2024 | Year Built | 0 |
|---|---|---|---|
| Garage Spaces | 1.0 | County | Cape May |
Additional Details
| APPLIANCES | Dishwasher, Disposal, Dryer, Gas Cooktop, Microwave, Refrigerator, Washer |
|---|---|
| CONSTRUCTION | Shingle Siding, Vinyl Siding, Wood Siding |
| GARAGE | Yes |
| HEAT | Natural Gas |
| INTERIOR | Eat-in Kitchen, Elevator, Kitchen Island, Pantry |
| LOT | 0 |
| LOT DIMENSIONS | 40x113 |
| PARKING | Driveway |
| SEWER | Public Sewer |
| STORIES | 2 |
| STYLE | 2 Levels |
| TAXES | 6248 |
| WATER | Public |
Location
Contact us about this Property
| / | |
| We respect your online privacy and will never spam you. By submitting this form with your telephone number you are consenting for Gary Jessel to contact you even if your name is on a Federal or State "Do not call List". | |
Listed with Soleil Sotheby's International Realty - A
Properties marked with the Broker Reciprocity icon are provided courtesy of the South Jersey Shore Regional MLS Broker Reciprocity Database.
Real estate listings held by brokerage firms other than Fox Real Estate are marked with the Broker ReciprocitySM logo or the Broker ReciprocitySM thumbnail logo (a little black house) and detailed information about them includes the name of the listing brokers.
Information Deemed Reliable But Not Guaranteed. © 2024 South Jersey Shore Regional Multiple Listing Service. All rights reserved.
This IDX solution is (c) Diverse Solutions 2024.


