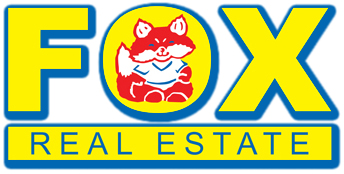|
Welcome home to your luxurious Gardens estate! Homes like this one don't come along very often. Old world charm meticulously renovated to bring it into its current splendor. A family home for you & your future generations to enjoy all year long! The magnificent solid wood front door welcomes you into the home, and the first floor opens up before you. Large, comfortable living room flows into your chef's kitchen along with built in table, overlooking the gorgeous backyard. Continue into your dining room with fireplace and seating for 10 comfortably. The grand staircase brings you up to your luxurious master suite. Large walk-in closet, laundry, and bathroom with clawfoot tub. You will find two more bedrooms and a full bathroom on the second floor, and entrance out to the second floor deck. Huge covered deck with spa hot tub, and stairs up to the next level, the 3rd floor deck. The 3rd floor holds 2 bedrooms. The outdoor space on this home is unmatched! The backyard is a true oasis, completely private with paver patio, fenced in pool (keeping it safe for the kids!) and retractable awning for your outdoor dining. The second and third floor decks allow sweeping views of the bay, the ocean, and the Gardens neighborhood. The details of this home will mesmerize you - hand laid hardwood floors, custom trim work throughout, the list goes on. There is a powder room off of the kitchen along with entry into the attached garage. This home is being sold mostly furnished.
Property Type(s):
Single Family
| Last Updated | 9/6/2024 | Year Built | 1959 |
|---|---|---|---|
| Garage Spaces | 1.0 | County | Cape May |
Additional Details
| AIR | Ceiling Fan(s), Central Air |
|---|---|
| AIR CONDITIONING | Yes |
| APPLIANCES | Dishwasher, Disposal, Dryer, Gas Cooktop, Microwave, Refrigerator, Washer |
| BASEMENT | Crawl Space |
| CONSTRUCTION | Vinyl Siding |
| GARAGE | Attached Garage, Yes |
| HEAT | Forced Air, Natural Gas |
| INTERIOR | Eat-in Kitchen, Kitchen Island, Walk-In Closet(s) |
| LOT | 0 |
| LOT DIMENSIONS | 61x100 irg |
| PARKING | Concrete, Driveway, Attached |
| POOL DESCRIPTION | In Ground |
| SEWER | Public Sewer |
| STORIES | 3 |
| STYLE | 3 Story |
| TAXES | 13314 |
| WATER | Public |
Location
Contact us about this Property
| / | |
| We respect your online privacy and will never spam you. By submitting this form with your telephone number you are consenting for Gary Jessel to contact you even if your name is on a Federal or State "Do not call List". | |
Listed with BHHS FOX and ROACH-Simpson OC
Properties marked with the Broker Reciprocity icon are provided courtesy of the South Jersey Shore Regional MLS Broker Reciprocity Database.
Real estate listings held by brokerage firms other than Fox Real Estate are marked with the Broker ReciprocitySM logo or the Broker ReciprocitySM thumbnail logo (a little black house) and detailed information about them includes the name of the listing brokers.
Information Deemed Reliable But Not Guaranteed. © 2024 South Jersey Shore Regional Multiple Listing Service. All rights reserved.
This IDX solution is (c) Diverse Solutions 2024.


