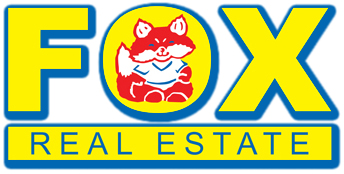|
Welcome to 3607 Pembroke Lane in popular, family-friendly Merion Park off the 34th Street entrance to Ocean City! This home has been well maintained, inside and out, but is ready for its next owner. The large lot, manicured landscaping, curb appeal with a beautiful shade tree, and ample off-street parking will greet and impress you. In entering the foyer the grand staircase leads upstairs, as hardwood floors flow throughout the main level. From a spacious den with glass doors, past a formal dining room, walk-in pantry, powder room, you arrive at the heart of the home. The open concept living room, the kitchen with its granite countertops & island and cherry cabinets, and the breakfast area provide for easy flow and plenty of room for entertaining. The living room, with its arches, columns, and custom wood ceiling, also includes a fireplace with a gas log insert. Upstairs is a main bedroom that features a walk in closet and en-suite tiled bathroom with a shower and separate whirlpool tub. The other three bedrooms share a full bath and are all near to the second floor laundry closet's washer and gas dryer. The third level of this home features a walk-up attic with incredible potential for storage space, and includes three double cedar closets. Mechanicals include dual zone HVAC with gas heat & central air. Outdoor features abound with a covered front & back porch, second floor open air fiberglass porch, and an open, fenced in back yard. You will also find an enclosed outside shower and a detached 1.5 car garage with storage room, space for a car, and a decked attic accessible by a pull down stairway. There is a separate water meter provided for the irrigation system. This is a home that has to be seen for you to appreciate its immaculate condition, custom finishes, and tremendous layout. Call for your showing today!
Property Type(s):
Single Family
| Last Updated | 9/28/2024 | Tract | Merion Park |
|---|---|---|---|
| Year Built | 2004 | Garage Spaces | 3.0 |
| County | Cape May |
Additional Details
| AIR | Ceiling Fan(s), Central Air |
|---|---|
| AIR CONDITIONING | Yes |
| APPLIANCES | Dishwasher, Disposal, Dryer, Gas Cooktop, Microwave, Refrigerator, Washer |
| BASEMENT | Crawl Space |
| CONSTRUCTION | Vinyl Siding |
| GARAGE | Yes |
| HEAT | Natural Gas, Zoned |
| INTERIOR | Eat-in Kitchen, Kitchen Island, Pantry, Walk-In Closet(s) |
| LOT | 0 |
| LOT DIMENSIONS | IRR- 58'X116' |
| PARKING | Concrete, Garage Door Opener, Driveway |
| SEWER | Public Sewer |
| STORIES | 2 |
| STYLE | 2 Levels |
| SUBDIVISION | Merion Park |
| TAXES | 7330 |
| WATER | Public |
Location
Contact us about this Property
| / | |
| We respect your online privacy and will never spam you. By submitting this form with your telephone number you are consenting for Gary Jessel to contact you even if your name is on a Federal or State "Do not call List". | |
Listed with MARR AGENCY
Properties marked with the Broker Reciprocity icon are provided courtesy of the South Jersey Shore Regional MLS Broker Reciprocity Database.
Real estate listings held by brokerage firms other than Fox Real Estate are marked with the Broker ReciprocitySM logo or the Broker ReciprocitySM thumbnail logo (a little black house) and detailed information about them includes the name of the listing brokers.
Information Deemed Reliable But Not Guaranteed. © 2024 South Jersey Shore Regional Multiple Listing Service. All rights reserved.
This IDX solution is (c) Diverse Solutions 2024.


