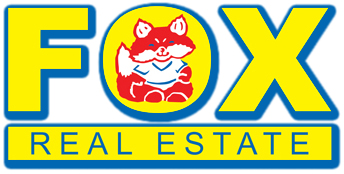|
This magnificent custom lagoon front home, meticulously built in 2019, is a true gem in the coveted Riviera neighborhood. The first living level offers an open-concept living area with wide-plank wood-look floors, featuring a cozy living room with a gas fireplace and a multi-level island kitchen adorned with top-of-the-line slate appliances, a wine cooler, gas range, wall oven, broiler, built-in gas range, range hood, and an insta-hot water faucet. It also includes a dining area, a convenient powder room, a practical mud/laundry room with a built-in bench, a spacious guest bedroom with an ensuite bath, and an attached 2-car garage with vaulted ceilings. The second living level houses four generous bedrooms, with the primary bedroom boasting a built-in office and a luxurious ensuite bath, as well as access to a covered bay front deck. A junior master bedroom features an ensuite bath with a custom tile and glass surround walk-in shower, while a hall bathroom also offers tile and glass surround shower. The third level is a vast den/bonus space with a lounge area, half bathroom, and decks on both the lagoon and street sides. Step outside to enjoy a lagoon-side enclosed porch overlooking the in-ground swimming pool, boat slip, floating dock, and two jet ski slips. This home epitomizes waterfront luxury and is an exceptional find in a highly sought-after neighborhood. Don't miss the opportunity to experience the coastal lifestyle at its finest. Contact us for a private tour today.
Property Type(s):
Single Family
| Last Updated | 12/3/2024 | Year Built | 2019 |
|---|---|---|---|
| Garage Spaces | 2.0 | County | Cape May |
Additional Details
| AIR | Ceiling Fan(s), Central Air |
|---|---|
| AIR CONDITIONING | Yes |
| APPLIANCES | Dishwasher, Disposal, Dryer, Gas Cooktop, Microwave, Refrigerator, Washer |
| BASEMENT | Crawl Space |
| CONSTRUCTION | Vinyl Siding |
| EXTERIOR | Boat Slip |
| GARAGE | Attached Garage, Yes |
| HEAT | Forced Air, Natural Gas, Zoned |
| INTERIOR | Cathedral Ceiling(s), Kitchen Island, Pantry, Walk-In Closet(s) |
| LOT | 0 |
| LOT DIMENSIONS | 50x100 |
| PARKING | Concrete, Garage Door Opener, Driveway, Attached |
| POOL DESCRIPTION | In Ground |
| SEWER | Public Sewer |
| STORIES | 3 |
| STYLE | 3 Story |
| TAXES | 20231 |
| WATER | Public |
Location
Contact us about this Property
| / | |
| We respect your online privacy and will never spam you. By submitting this form with your telephone number you are consenting for Gary Jessel to contact you even if your name is on a Federal or State "Do not call List". | |
Listed with BHHS FOX and ROACH-Simpson OC
Properties marked with the Broker Reciprocity icon are provided courtesy of the South Jersey Shore Regional MLS Broker Reciprocity Database.
Real estate listings held by brokerage firms other than Fox Real Estate are marked with the Broker ReciprocitySM logo or the Broker ReciprocitySM thumbnail logo (a little black house) and detailed information about them includes the name of the listing brokers.
Information Deemed Reliable But Not Guaranteed. © 2024 South Jersey Shore Regional Multiple Listing Service. All rights reserved.
This IDX solution is (c) Diverse Solutions 2024.


