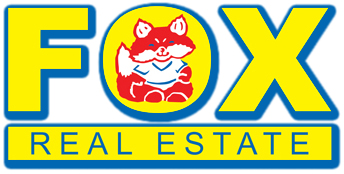|
Are you searching for the perfect starter home, shore retreat, or investment property? This hidden gem is slightly off the beaten path, yet conveniently close to everything you need. Nestled just off of Route 9 in Marmora, it's approximately 1.5 miles from Caldwell Park, under 2 miles to Shoprite /Wawa /Dunkin Donuts /Etc., and only 3.5 miles from Ocean City. The location is simply unbeatable. This charming Cape Cod style home exudes warmth and character. Upon entering, you'll notice the wood floors & ceilings of the living room that seamlessly flows into an additional seating area"”perfect for creating a home office or play space. From this seating area, you can easily access the expansive deck in the side yard, ideal for enjoying outdoor dining. The seating area is also adjacent to the dining area, providing plenty of space to extend the table when hosting extra guests. The dining area features a pantry closet and doors leading to the rear steps for easy access to the fenced yard. The kitchen is designed with functionality in mind, offering ample cabinet space, Corian countertops, and all necessary appliances. The laundry area, which includes a front-load washer and dryer, is conveniently located in the kitchen. The first bedroom is located on the main floor. Upstairs, you'll find a full bathroom, a second bedroom, and a third bedroom, which currently serves as a loft-style room but could possibly be closed in by adding a wall & doorway. The nicely landscaped yard includes irrigation, a fenced area perfect for pets, and a stunning patio area complete with a built-in swing and fire pit, perfect for enjoying the outdoors. The detached garage offers a versatile space that can be used as a workshop or transformed into a game room, exercise area, or extended hangout spot. Don't miss your chance to own in Upper Township for a great price!
Property Type(s):
Single Family
| Last Updated | 11/6/2024 | Year Built | 1975 |
|---|---|---|---|
| Garage Spaces | 2.0 | County | Cape May |
Additional Details
| AIR | Central Air |
|---|---|
| AIR CONDITIONING | Yes |
| APPLIANCES | Dishwasher, Dryer, Electric Cooktop, Electric Water Heater, Microwave, Refrigerator, Washer |
| BASEMENT | Crawl Space |
| CONSTRUCTION | Vinyl Siding, Wood Siding |
| GARAGE | Yes |
| HEAT | Forced Air, Natural Gas |
| LOT | 0 |
| LOT DIMENSIONS | 104 x 90 |
| PARKING | Paved, Driveway |
| SEWER | Septic Tank |
| STYLE | Cape Cod |
| TAXES | 4854 |
| WATER | Well, Private |
Location
Contact us about this Property
| / | |
| We respect your online privacy and will never spam you. By submitting this form with your telephone number you are consenting for Gary Jessel to contact you even if your name is on a Federal or State "Do not call List". | |
Listed with Re/Max Surfside-Cape May
Properties marked with the Broker Reciprocity icon are provided courtesy of the South Jersey Shore Regional MLS Broker Reciprocity Database.
Real estate listings held by brokerage firms other than Fox Real Estate are marked with the Broker ReciprocitySM logo or the Broker ReciprocitySM thumbnail logo (a little black house) and detailed information about them includes the name of the listing brokers.
Information Deemed Reliable But Not Guaranteed. © 2024 South Jersey Shore Regional Multiple Listing Service. All rights reserved.
This IDX solution is (c) Diverse Solutions 2024.


