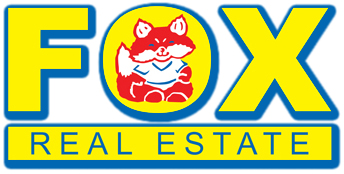|
LUXURY NEW CONSTRUCTION- featuring 4 Gracious bedrooms and 3.5 luxurious bathrooms. Beautifully located on one of Ventnor's most desirable streets, and nicely positioned on the 1st block North, just a few homes off of Ventnor Avenue, making the location a quick stroll to Ventnor"˜s world famous Boardwalk and convenient business district. Exterior features include-hardy backer siding, Azek trim boards columns, stone accents and upgraded railing system. Grade level Features- full car garage with large storage area perfect for beach chairs, bicycles, etc.... Through the garage you enter into a fully finished foyer area allowing for easy elevator access, along with an egress leading to an oversized veranda area which flows into your custom sun drenched paver patio for dining and entertaining with, manicured a lawn beyond the patio. 1st level features-open floor plan concept with soaring ceilings, oversized windows allowing for an abundance of light to flow into the dramatic space. The chef kitchen is fully loaded and includes custom cabinetry, quartz countertop and an upgraded appliance package and flow seamlessly into the large dining room which can easily accommodate a table of 10 and leads into the spacious living room, large enough to accommodate all of your family and friends which offers access to your entertaining deck, perfect for dining. 2nd level is highlighted with 2 enormous en'suites, with the primary suite featuring a true walk in closet, dual vanities, private water closet, and a fully loaded custom shower. Through the primary bedroom is a private oversized deck. A large laundry area with custom cabinetry and laundry tub round out the level. 3rd level feature 2 large bedrooms with a shared fully loaded hallway bath. Builder/Seller reserves the right to change the architectural drawings/amenities with no notice whatsoever.
Property Type(s):
Single Family
| Last Updated | 11/16/2024 | Year Built | 2025 |
|---|---|---|---|
| Garage Spaces | 2.0 | County | Atlantic |
Additional Details
| AIR | Ceiling Fan(s), Central Air |
|---|---|
| AIR CONDITIONING | Yes |
| APPLIANCES | Dishwasher, Disposal, Dryer, Gas Cooktop, Microwave, Refrigerator, Washer |
| GARAGE | Yes |
| HEAT | Forced Air, Natural Gas, Zoned |
| INTERIOR | Eat-in Kitchen, Elevator, Kitchen Island, Pantry, Walk-In Closet(s) |
| LOT | 0 |
| LOT DIMENSIONS | 30x62.5 |
| PARKING | Concrete, Driveway |
| SEWER | Public Sewer |
| STORIES | 3 |
| STYLE | 3 Story |
| WATER | Public |
Location
Contact us about this Property
| / | |
| We respect your online privacy and will never spam you. By submitting this form with your telephone number you are consenting for Gary Jessel to contact you even if your name is on a Federal or State "Do not call List". | |
Listed with BHHS FOX and ROACH-Margate
Properties marked with the Broker Reciprocity icon are provided courtesy of the South Jersey Shore Regional MLS Broker Reciprocity Database.
Real estate listings held by brokerage firms other than Fox Real Estate are marked with the Broker ReciprocitySM logo or the Broker ReciprocitySM thumbnail logo (a little black house) and detailed information about them includes the name of the listing brokers.
Information Deemed Reliable But Not Guaranteed. © 2024 South Jersey Shore Regional Multiple Listing Service. All rights reserved.
This IDX solution is (c) Diverse Solutions 2024.


