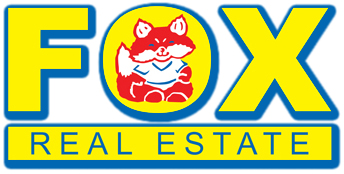|
Ocean City's desirable north end beach block spacious townhouse offers an open floor plan on the 1st floor entry, living room with deck and dining room flows into the new 2023 updated kitchen renovation with beautiful Quartz countertops and glass tile backsplash, new Whirlpool stainless steel fingerprint resistant appliances (5.8 cu. ft. smart slide in gas range with 2 lift hinged cast iron grates, 22 cu ft. bottom-freezer refrigerator with spill-guard glass shelves, large capacity dishwasher with a third level rack) plus a GE 1.7 cu. ft. stainless steel fingerprint resistant over the range microwave with sensor cooking. Off the kitchen boasts the 4th bedroom or den with a flat screen smart TV and a Bose surround system. Through sliders leads to a large back deck with privacy to enjoy the built-in 2021 Marquis Hollywood Elite hot tub/spa for 6 with a lounger. 2nd floor hosts an extra large master bedroom with full bath and a space big enough for an office or nursery and includes a sunny front deck to cherish waking up to the sound of waves. Laundry and two additional bedrooms and full bath covers the 2nd floor. Plenty of inside and outside storage, parking for 5 cars, enclosed outdoor shower and even a bocce court that has brought years of enjoyment for all. Never rented but has excellent potential of earning $40,000+ with its desirable location of easy walking distance to the pristine beaches and bustling boardwalk, making it an ideal retreat for both residents and vacationers alike. Sold mostly furnished (less all wall hangings and personal items per Exclusions List) Call Lori Carlin, Grace Realty for an appointment - easy to show!
Property Type(s):
Condo/Townhouse/Co-Op
| Last Updated | 11/26/2024 | Year Built | 1988 |
|---|---|---|---|
| County | Cape May |
Additional Details
| AIR | Ceiling Fan(s), Central Air |
|---|---|
| AIR CONDITIONING | Yes |
| APPLIANCES | Dishwasher, Disposal, Dryer, Gas Cooktop, Microwave, Refrigerator, Washer |
| CONSTRUCTION | Vinyl Siding |
| HEAT | Forced Air, Natural Gas |
| INTERIOR | Cathedral Ceiling(s), Eat-in Kitchen, Entrance Foyer, Kitchen Island |
| LOT | 0 |
| LOT DIMENSIONS | 60x80 |
| SEWER | Public Sewer |
| TAXES | 5913 |
| WATER | Public |
Location
Contact us about this Property
| / | |
| We respect your online privacy and will never spam you. By submitting this form with your telephone number you are consenting for Gary Jessel to contact you even if your name is on a Federal or State "Do not call List". | |
Listed with GRACE REALTY
Properties marked with the Broker Reciprocity icon are provided courtesy of the South Jersey Shore Regional MLS Broker Reciprocity Database.
Real estate listings held by brokerage firms other than Fox Real Estate are marked with the Broker ReciprocitySM logo or the Broker ReciprocitySM thumbnail logo (a little black house) and detailed information about them includes the name of the listing brokers.
Information Deemed Reliable But Not Guaranteed. © 2024 South Jersey Shore Regional Multiple Listing Service. All rights reserved.
This IDX solution is (c) Diverse Solutions 2024.


