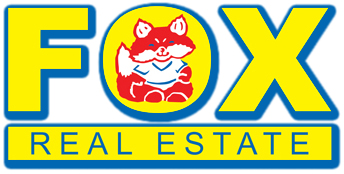|
This charming and immaculate Cape May Court House home, built in 2018, offers the perfect blend of modern convenience and tranquil living. Located just minutes from the pristine beaches of Stone Harbor and Wildwood, this thoughtfully designed rancher is ideal for those seeking the ease and comfort of single-story living. The open floor plan features a welcoming living room with 12' vaulted ceilings, hardwood floors, and a cozy gas fireplace. An additional den/dining room provides flexible space for relaxation or entertaining. Throughout the home, you will find 9' ceilings, enhancing the sense of openness. The modern kitchen is a chef's delight, equipped with 42" wood cabinets, granite countertops, and stainless steel appliances. The charming breakfast nook opens onto a rear deck, perfect for enjoying the serene, private wooded backyard. The primary bedroom is a peaceful retreat, featuring a large walk-in closet and a private bathroom with a tiled stall shower, glass doors, and a double bowl vanity with a granite top. Two additional bedrooms share a full hall bath, complete with a tile floor and granite-topped vanity. Convenience continues with a full-size laundry room, which includes base cabinets, a folding counter, wall cabinets, shelves, and a clothing rack. The 2-car garage, which is also accessible from the side of the home, is insulated, dry-walled, and features an 8' high garage door with an auto opener. The oversized attic is easily accessible and provides high ceilings for plenty of storage space. A custom siding package and a large covered front porch add to the home's curb appeal. The property's setback on the lot offers added privacy compared to other homes on the street. The neighborhood boasts city water, sewer, natural gas, underground utilities, and sidewalks, making it a desirable location for both primary residences and second-home getaways. This energy-efficient property sits on a peaceful and well-maintained street further enhancing the appeal of this lovely home.
Property Type(s):
Single Family
| Last Updated | 1/23/2025 | Year Built | 2018 |
|---|---|---|---|
| Garage Spaces | 2.0 | County | Cape May |
Additional Details
| AIR | Central Air |
|---|---|
| AIR CONDITIONING | Yes |
| APPLIANCES | Dishwasher, Disposal, Dryer, Gas Cooktop, Microwave, Refrigerator, Washer |
| CONSTRUCTION | Vinyl Siding |
| GARAGE | Attached Garage, Yes |
| HEAT | Forced Air, Natural Gas |
| INTERIOR | Cathedral Ceiling(s), Kitchen Island, Pantry, Walk-In Closet(s) |
| LOT | 0 |
| LOT DESCRIPTION | Cul-De-Sac, Wooded |
| LOT DIMENSIONS | 18539 |
| PARKING | Concrete, Garage Door Opener, Driveway, Attached |
| SEWER | Public Sewer |
| STYLE | Ranch |
| TAXES | 8935 |
| WATER | Public |
Location
Contact us about this Property
| / | |
| We respect your online privacy and will never spam you. By submitting this form with your telephone number you are consenting for Gary Jessel to contact you even if your name is on a Federal or State "Do not call List". | |
Listed with Compass Real Estate-Avalon Dune Dr
Properties marked with the Broker Reciprocity icon are provided courtesy of the South Jersey Shore Regional MLS Broker Reciprocity Database.
Real estate listings held by brokerage firms other than Fox Real Estate are marked with the Broker ReciprocitySM logo or the Broker ReciprocitySM thumbnail logo (a little black house) and detailed information about them includes the name of the listing brokers.
Information Deemed Reliable But Not Guaranteed. © 2025 South Jersey Shore Regional Multiple Listing Service. All rights reserved.
This IDX solution is (c) Diverse Solutions 2025.


