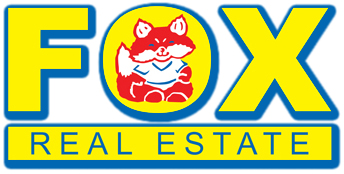|
We are proud to present this beautiful custom bayfront home on one of the most coveted streets in Ocean City. This jaw-dropping lagoon front single family home was built using only the finest hand-crafted materials, and showcases top quality workmanship. From the commanding entrance hall that opens to a magnificent great room and kitchen, to the 50+ feet of lagoon-front dock space with dazzling water views, you get to enjoy endless summers with your family and friends in your own private oasis! With both formal and intimate living spaces, this elegant home is absolutely stunning, featuring 6 spacious bedroom suites + top floor bonus room, as well as 4 full luxury baths and 2 designer powder rooms. The grand open floor plan is perfect for entertaining, and features hand-carved crown molding and a plethora of tasteful decor. With rows of beautiful windows letting in tons of natural light, you feel the connection right outside to your private dock on the water. This is one of the most peaceful and serene parts of Ocean City. The home also features gorgeous tile and hardwood floors, a designer gourmet kitchen with high-end appliances, 1-car garage with paver driveway, rear decks, Anderson windows, 2-zoned Heating & AC, gas hot water radiant heat, gas generator, 50 year slate style roof, cedar siding, and more. This stunning bay estate also comes partially furnished & decorated. Schedule your showing today! See you on the Bay!
Property Type(s):
Single Family
| Last Updated | 2/4/2025 | Year Built | 2012 |
|---|---|---|---|
| Garage Spaces | 3.0 | County | Cape May |
Additional Details
| AIR | Ceiling Fan(s), Central Air |
|---|---|
| AIR CONDITIONING | Yes |
| APPLIANCES | Dishwasher, Disposal, Dryer, Electric Cooktop, Microwave, Refrigerator, Washer |
| BASEMENT | Crawl Space |
| CONSTRUCTION | Brick, Cedar, Shingle Siding, Wood Siding |
| EXTERIOR | Boat Slip |
| GARAGE | Attached Garage, Yes |
| HEAT | Forced Air, Hot Water, Natural Gas, Zoned |
| INTERIOR | Cathedral Ceiling(s), Eat-in Kitchen, Kitchen Island, Pantry, Walk-In Closet(s) |
| LOT | 0 |
| LOT DIMENSIONS | 53 X 110 |
| PARKING | Garage Door Opener, Attached |
| SEWER | Public Sewer |
| STORIES | 3 |
| STYLE | 3 Story |
| TAXES | 20464 |
| WATER | Public |
Location
Contact us about this Property
| / | |
| We respect your online privacy and will never spam you. By submitting this form with your telephone number you are consenting for Gary Jessel to contact you even if your name is on a Federal or State "Do not call List". | |
Listed with BHHS FOX and ROACH-Simpson OC
Properties marked with the Broker Reciprocity icon are provided courtesy of the South Jersey Shore Regional MLS Broker Reciprocity Database.
Real estate listings held by brokerage firms other than Fox Real Estate are marked with the Broker ReciprocitySM logo or the Broker ReciprocitySM thumbnail logo (a little black house) and detailed information about them includes the name of the listing brokers.
Information Deemed Reliable But Not Guaranteed. © 2025 South Jersey Shore Regional Multiple Listing Service. All rights reserved.
This IDX solution is (c) Diverse Solutions 2025.


